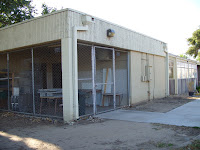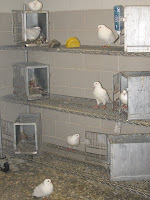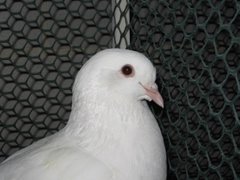 I have lots of little and big dreams for the lab, but this post is about what we have right now.
I have lots of little and big dreams for the lab, but this post is about what we have right now.Here are two pictures of the outside of the lab. In the first you can see the Science Building in the background and in the other one you can see the greenhouse next to it.

I would show you the other side, but it is just a concrete wall. No windows; no ventilation.
The building is divided into three rooms. The door that you can see in the first picture belongs to the biology department. The other two rooms are ours.
 The first one is the operant chamber room where all our studies are conducted, and the other is the home cage room where the birds live.
The first one is the operant chamber room where all our studies are conducted, and the other is the home cage room where the birds live.We have four fully functioning operant chambers and a fifth one that will work with a modified interface panel (the black flat thing with the holes standing next to each chamber), but is missing a projector on the inside wall.
 Here's the view from the other side. On the far counter you can see the scale we use to weigh the birds and keep them healthy. You can also see we have plenty of chairs. Unfortunately we have spiders, including black widows, that love the dark nooks and crannies of them and therefore I refuse to sit on them without long jeans on. Another of my dreams is to have white plastic chairs that are easily cleaned of all spiders. Stackable would be nice too so that they take up less space.
Here's the view from the other side. On the far counter you can see the scale we use to weigh the birds and keep them healthy. You can also see we have plenty of chairs. Unfortunately we have spiders, including black widows, that love the dark nooks and crannies of them and therefore I refuse to sit on them without long jeans on. Another of my dreams is to have white plastic chairs that are easily cleaned of all spiders. Stackable would be nice too so that they take up less space.One of the best things about the design of the lab is the floor and walls. The floor is smooth concrete. The operant chamber floor is painted but the home cage floor is not and both have a slight slope down to a drain in the middle of the room. The walls are smooth tile for about two thirds of the way up, then it is painted cinder blocks. These make cleaning easy! Both rooms also have a sink for easy access to fresh water for the birds, and there is a faucet and hose outside so that the cages can be cleaned regularly.

Here is what the home cage room looks like when the birds are free to roam around. About half of them still prefer to hang out in cages, but they can fly around whenever they want. Unfortunately, there are not a lot of exciting things for them to look at or play with, but those are a part of my dream for our new space...

No comments:
Post a Comment